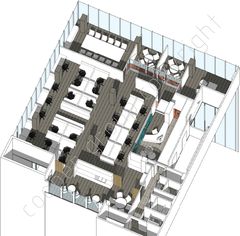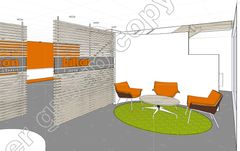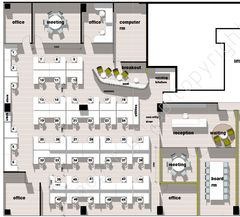
DESIGN



Creating modern, smooth flowing office & medical practice designs are Cooper Group’s forte.
Our dedicated commercial interior design team will present you with creative, intelligent design solutions for your next office, medical or dental fit out.
Based on your company’s requirements, we will present you with conceptual interior designs, project visuals and specifications that demonstrate exactly how your completed office or medical interiors will appear.
Cooper Group office design services include:
- Comprehensive Site Survey
- Space Planning & Concept Designs
- Floor Plans
- 3D Renders
- Building Permit Plans
- Construction Plans
- Furniture, Fixtures & Equipment (FF&E) & Colour Board
With our years of experience in the industry we ensure that all of our office and medical designs are compliant with all the relevant building codes. These include the Building Code of Australia (BCA), Australian Standards and the Disability Discrimination Act (DDA). We make sure that we are always up to date with any changes to these codes & we design your office or medical practice interiors accordingly.
Why Cooper Group?
- Excellent client service
- Intelligent Design Services
- You have a business to run
- Every job is important to us
- Client satisfaction
